- Originally published: April 15, 2022
- Last updated: July 4, 2025
Planning your office layout? There’s a lot to think about. For example, how much space does everyone need? How many meeting rooms per employee should you have? What size should the conference rooms be?
Getting these decisions right is important since you’ll likely be using the same space for a few years or even longer. So, here’s everything you need to know about meeting room dimensions.
💡 TL;DR
The ideal size of a conference room depends on how many people will use it and what it’s meant for:
- A small conference room for 4–6 people needs about 100–150 square feet (9–14 square meters).
- A medium conference room for 8–12 people should be around 150–300 square feet (14–28 square meters).
- A large conference room for 16–20 people works well at 350–500 square feet (33–46 square meters).
- An extra-large or multipurpose room for 30–50 people requires 500–1,000 square feet (46–93 square meters).
What’s a standard conference room size per person, then? The standard meeting room size is 20–25 square feet (1.8–2.3 square meters) per person. This ensures there’s enough room for seating, walking around, and any extra furniture or equipment you might need.
Conference room size guide
What are (ideal) conference room dimensions?
Conference room dimensions describe the size of a conference room — usually its length, width, and sometimes height. These measurements show how big the room is and help decide how many people can fit in and what can go inside, like furniture or equipment.
The ideal meeting room dimensions depend on the number of people it needs to accommodate and the type of activities that will take place there. Which brings us to the next point:
How to plan the right conference room sizes for your workplace
Optimizing your office space is crucial to getting the most out of it. This starts with understanding factors like the average conference room square footage per person or the standard meeting room sizes needed for functional workspaces.
In a typical office, the size of workspaces and conference rooms is based on the number of employees. However, in a hybrid workplace, things work a bit differently. Office spaces are often smaller than the company’s staff because many employees work from home or on flexible schedules. This means offices and conference rooms aren’t always full, offering more space-saving opportunities and designing smarter layouts.
Key questions to guide your planning
Start by asking yourself these questions to figure out how much space your employees and conference rooms will need:
- What’s your company’s plan for growth?
Consider future changes in staff size and budget. - How will your employees work?
Think about how many people will be in the office full-time, part-time, or working remotely. - What size will meetings typically be?
This will help you decide how big your conference rooms need to be. - What type of office layout do you want?
Are you aiming for open workspaces, private offices, or a mix of both? - Is your lease flexible?
Check if your lease allows you to expand or adapt the space if needed.
Planning your office layout is a big decision, so don’t rush. Talk to your staff to understand their needs, consult with professionals, and research best practices (like the ones listed below). Once you’re done, you can then align your plan with common standard meeting room dimensions, like the ones below.
To visualize your conference room layout before making physical changes, consider using a virtual staging service. This can help you experiment with different furniture arrangements and design elements to optimize the space.
Standard conference room sizes
How big should a conference room be? Typically, there are three main types of conference rooms to consider: small, medium, and large.
Small meeting room dimensions
- Meeting room size: About 10 x 10 feet / 3 x 3 meters
- Capacity: 4–6 people
- Uses: Perfect for small meetings, brainstorming sessions, phone calls, or casual collaboration.
Medium conference room dimensions
- Meeting room size: About 10 x 25 feet / 3 x 7.5 meters
- Capacity: 8–10 people
- Uses: Ideal for regular team meetings or larger discussions. Often used as a traditional conference room.
Large conference room dimensions
- Meeting room size: About 15 x 25 feet / 4.5 x 7.5 meters
- Capacity: 16–20 people
- Uses: Great for larger gatherings, training sessions, small presentations, or multifunctional setups like classrooms or mini-auditoriums.
*Extra-large or multipurpose conference room dimensions
- Meeting room size: 20 x 25 feet / 6 x 7.5 meters and more
- Capacity: 30–50 people
- Uses: Good for conferences, company-wide meetings, workshops, or events requiring flexible seating and multiple AV setups.
What is the average size of a conference room?
The average conference room size for most office spaces is approximately 150–300 sq ft (14–28 sq m), suitable for accommodating 8–12 people. If you’re planning your conference room, it’s important to adjust these sizes based on how the space will be used, its layout, and whether it will include extra features like storage, video conferencing equipment, or presentation areas.
Conference room size examples by capacity
Here’s a simplified guide to help you choose the right meeting room size per person based on the number of people attending your meetings and meeting room capacity:
- 5-person meeting room size: 100–150 sq ft (9–14 sq m)
- Conference room size for 8 people: 150–200 sq ft (14–19 sq m)
- 10-person meeting room size: 200–250 sq ft (19–23 sq m)
- Meeting room size for 12 people: 250–300 sq ft (23–28 sq m)
- Conference room size for 20 people: 350–400 sq ft (33–37 sq m)
- 30-person meeting room size: 500–600 sq ft (46–56 sq m)
- A conference room for 40 people: 700–800 sq ft (65–74 sq m)
Make sure the space allows for comfortable seating, movement, and any additional furniture or equipment!
What size is a 6-person meeting room?
A 6-person meeting room is typically around 110–160 square feet (10–15 square meters).
How big should a conference room be for 10 people?
The recommended size for a 10-person conference room is approximately 200–250 square feet (19–23 square meters).
How big is a conference room for 40 people?
A 40-person conference room typically requires 700–800 square feet (65–74 square meters) to accommodate everyone comfortably.
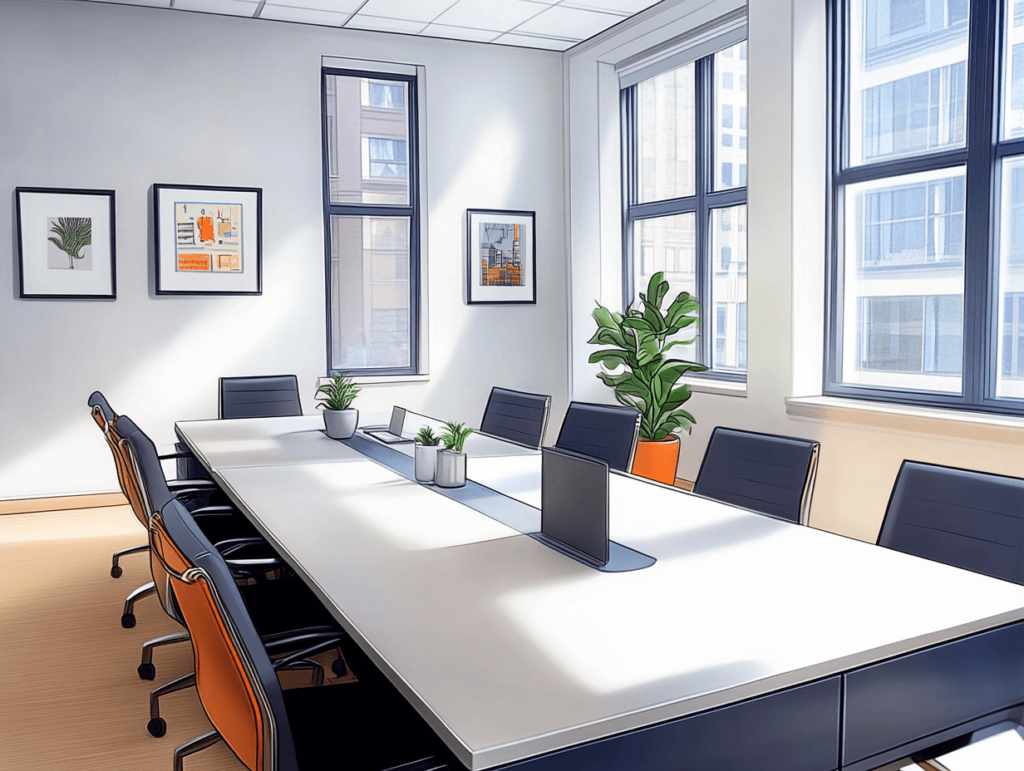
How many conference rooms do you need?
Usually, offices have one conference room for every 15–20 people. However, if your workforce follows a hybrid schedule, calculate the average number of employees working in the office simultaneously rather than your total headcount.
💡 Example: If your company has 300 employees, but most are on a hybrid schedule and only come into the office three days a week, the average daily occupancy might be 180 people. Using the guideline, you’d need around 9 to 12 conference rooms for that size.
This guideline isn’t one-size-fits-all, though. Some companies might need more meeting spaces depending on the nature of their work. Others might only need a few conference rooms to begin with. For example:
- Teams with frequent collaborations might need extra small or medium-sized rooms.
- Companies hosting regular large gatherings or presentations may prioritize bigger spaces.
Now that you have the number & size of your conference rooms figured out, it’s time to make your meeting room setup a success.
How to set up your conference room
Choose from popular conference room setups
- Traditional setup: A large table with enough space for everyone to spread out. Screens or monitors for video calls should be included, as some participants may join remotely.
💡 Best for: Meetings where people need to use laptops, take notes, or work with documents. - U-shape setup: Tables are arranged in a U-shape, allowing participants to see each other, the presenter, whiteboards, and screens. This setup is great for hybrid meetings.
💡 Best for: Collaborative presentations or discussions. - Banquet setup: Round tables that encourage conversation and teamwork in separate breakout groups.
💡 Best for: Strategy sessions or brainstorming in smaller groups. - Classroom setup: Rows of tables and chairs facing a speaker or presenter. Ideal when attendees need to take notes or focus on a presentation.
💡 Best for: Seminars or training sessions. - Hollow square setup: Tables arranged in a square with an open center, allowing the moderator or speaker to present from the middle. This setup works well for face-to-face meetings but isn’t ideal for hybrid setups.
💡 Best for: In-person meetings or discussions.
Set up for video meetings
With virtual meetings becoming the norm, it’s essential to make sure your conference room is ready for video calls. Not all setups are video-friendly, so plan carefully. Position TV monitors or interactive displays at least 56 inches / 1.5 meters from the table. This allows everyone to be visible on camera, making remote participants feel included. It also helps prevent eye strain for those in the room. A thoughtful video setup ensures your virtual meetings run smoothly, keeping everyone connected whether they’re in the office or joining remotely.
Avoid overcrowding the meeting rooms
Nobody likes to feel cramped during a meeting. Filling the room with too much furniture or having a table that’s too big can make the space uncomfortable. To avoid this, make sure there’s plenty of room for people to move around easily.
A good rule of thumb for larger rooms is to leave at least 10 feet / 3 meters of open space between the table and the walls. This gives everyone enough room to walk, stretch, and feel at ease during meetings. A well-spaced room isn’t just more comfortable, it also helps people focus better.
Follow the meeting room spacing guidelines
The meeting room size and layout are key to making it functional and comfortable. Here are some simple guidelines to help you plan the perfect conference room:
1. Ceiling height
The height of the ceiling can make a big difference in how spacious and comfortable the room feels. A standard ceiling height is 8 feet (2.4 meters), which works for smaller rooms. However, for larger spaces, a higher ceiling (between 9 and 12 feet / 2.7–3.7 meters) is ideal. Taller ceilings not only make the room feel more open but also improve sound quality and reduce echoes.
2. Doorways and hallways
Doorways should be at least 36 inches / 91 cm wide to ensure easy entry and exit. Hallways leading to the room should also allow enough space for people to move comfortably, especially if they’re carrying equipment or working in groups.
3. Clearance around furniture
Having enough clearance around tables and chairs is essential for comfort and mobility. Leave 30–36 inches / 76–91 cm of space behind chairs so people can move freely without bumping into walls or furniture.
4. Table size and shape
The size and shape of the table depend on your meeting style:
- Circular tables are great for smaller groups and encourage equal participation.
- Rectangular tables work better for larger groups or formal presentations.
Each person should have about 24 inches / 61 cm of table space to sit and work comfortably.
5. Distance between seats
Leave 24–30 inches / 61–76 cm between chairs or seats around the table for personal space. This ensures everyone has enough room without feeling crowded.
6. Projection and screen distance
If your room includes a projector or large screen, allow 8–12 feet / 2.4–3.7 meters between the screen and the audience or presenter. This helps ensure clear viewing and reduces eye strain. Place screens at a 30–45-degree angle from the center of the room for optimal viewing.
Design with safety and accessibility in mind
Make sure the room is easy to navigate, with clear and unobstructed entrances. Features like ramps, wide doorways, elevators, and adaptable furniture are essential for accommodating people with disabilities.
Fire safety should be a priority, too. Keep escape routes clear and follow fire safety codes. Place emergency signs and fire extinguishers where they can be easily seen and accessed. Electrical safety is equally important. Ensure all outlets are properly installed and avoid overloading circuits. Organize cables to prevent tripping hazards and maintain a clean, clutter-free space.
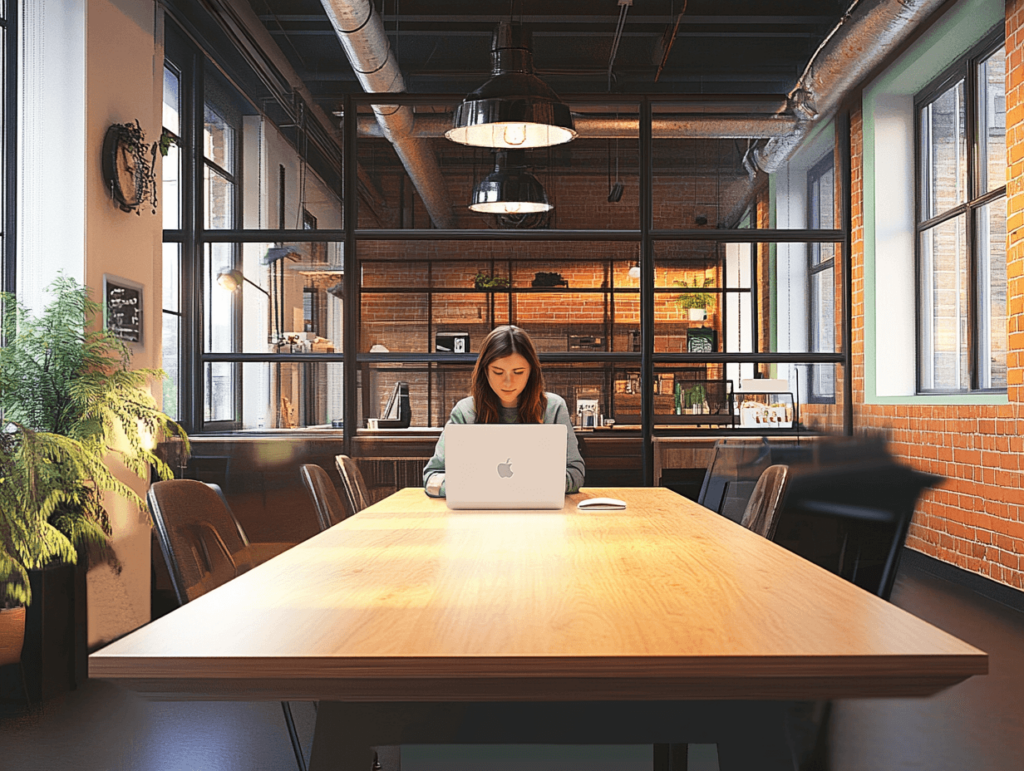
Beyond the physical setup, it’s also important to manage meeting spaces effectively, making it easy for your team to reserve or cancel bookings. To help with this, check out this list of the best meeting room booking systems, including our very own room booking software, Archie.
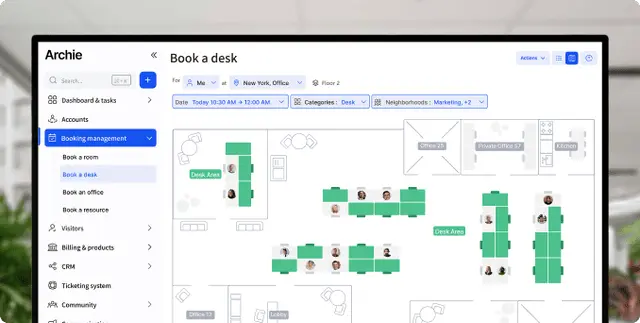
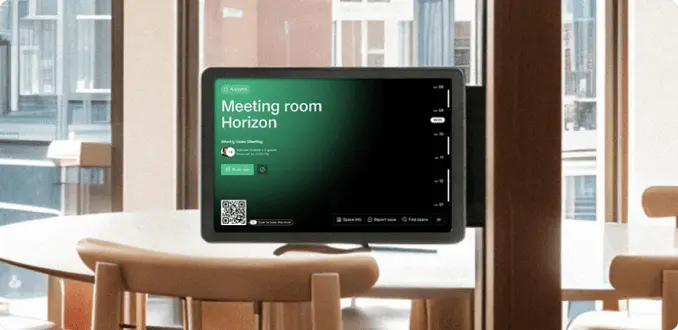
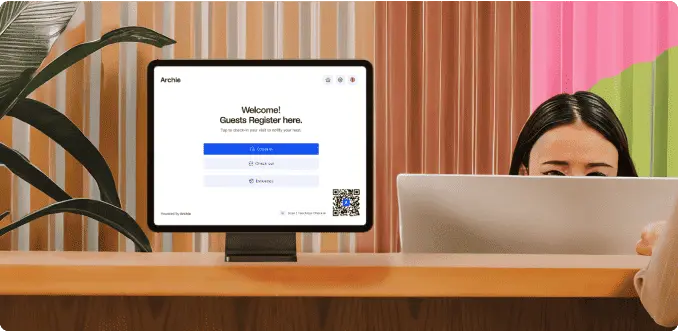
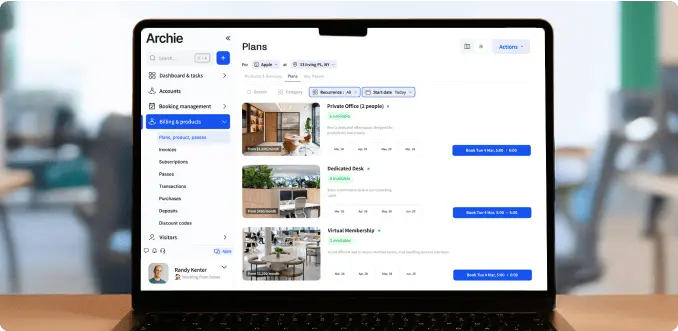
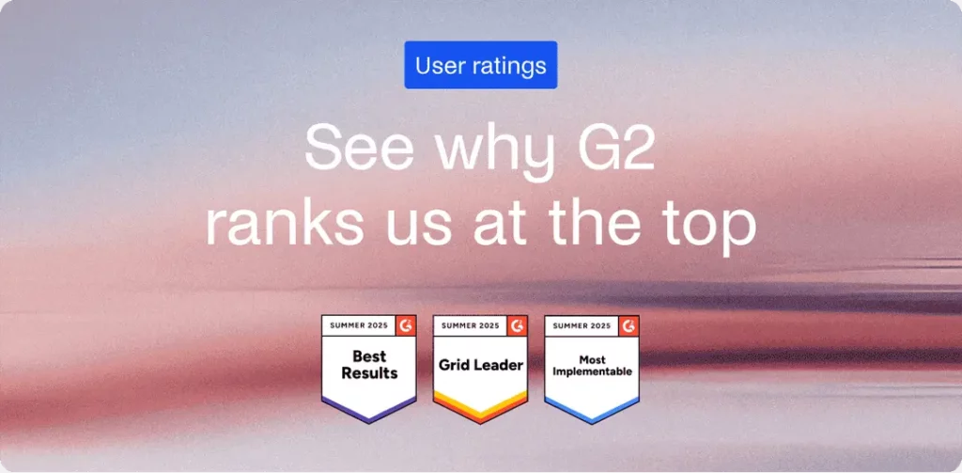
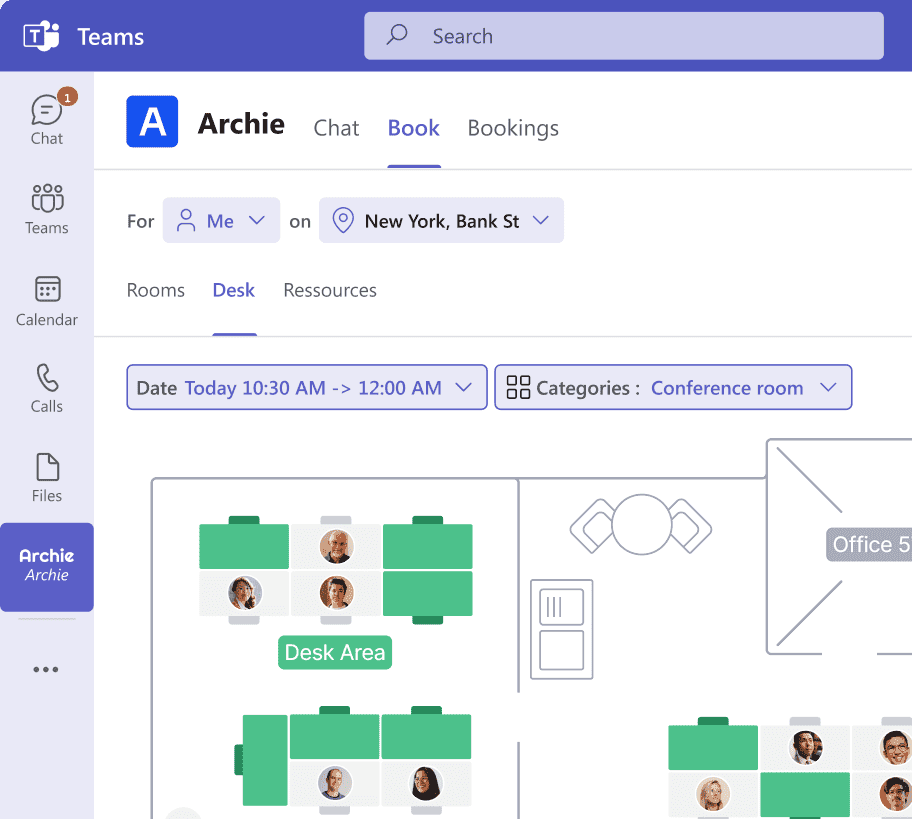
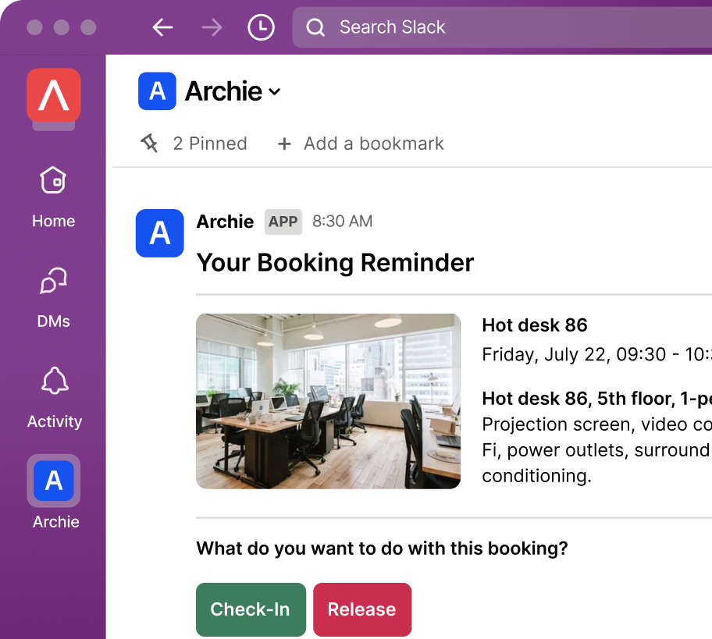
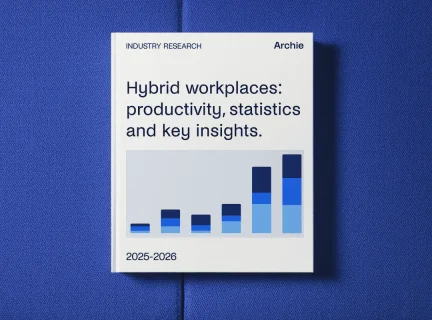

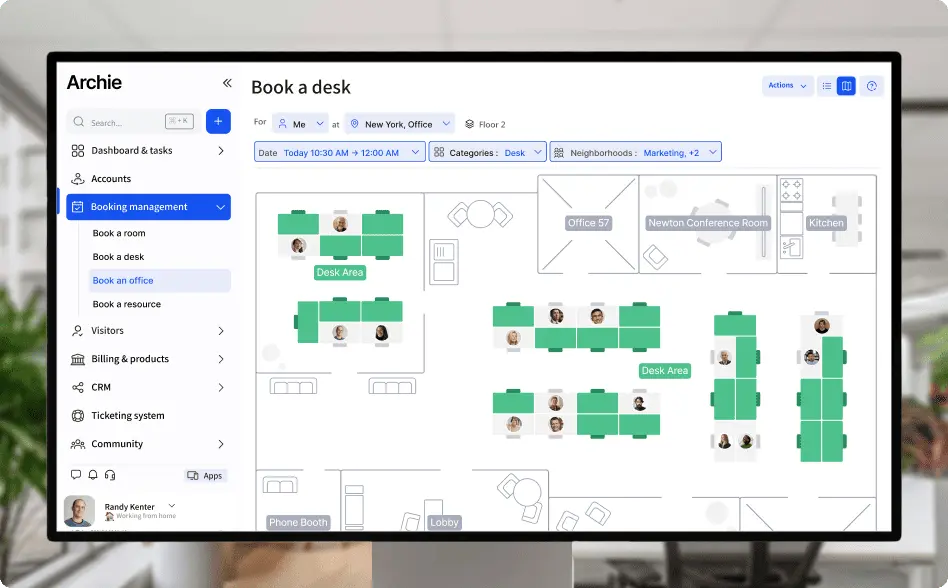
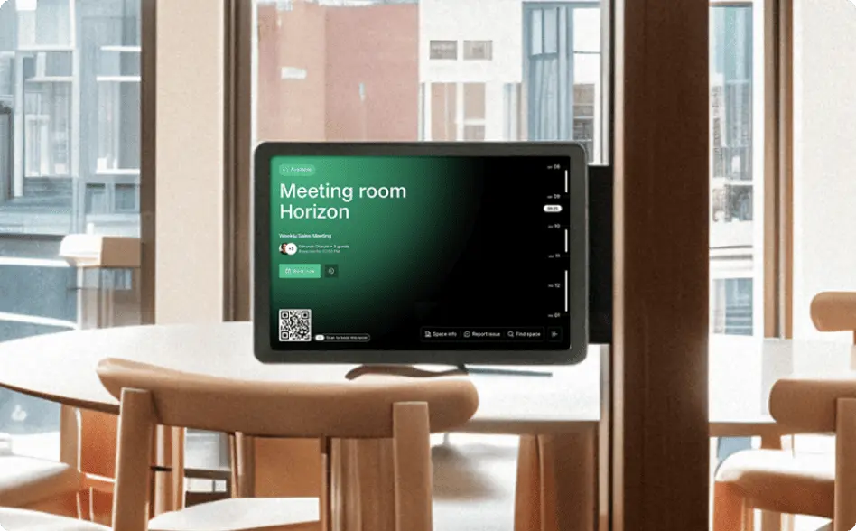
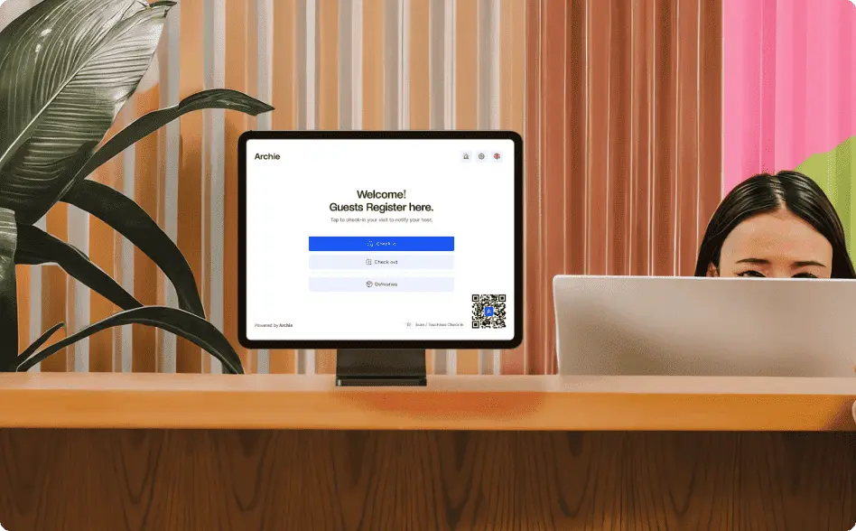
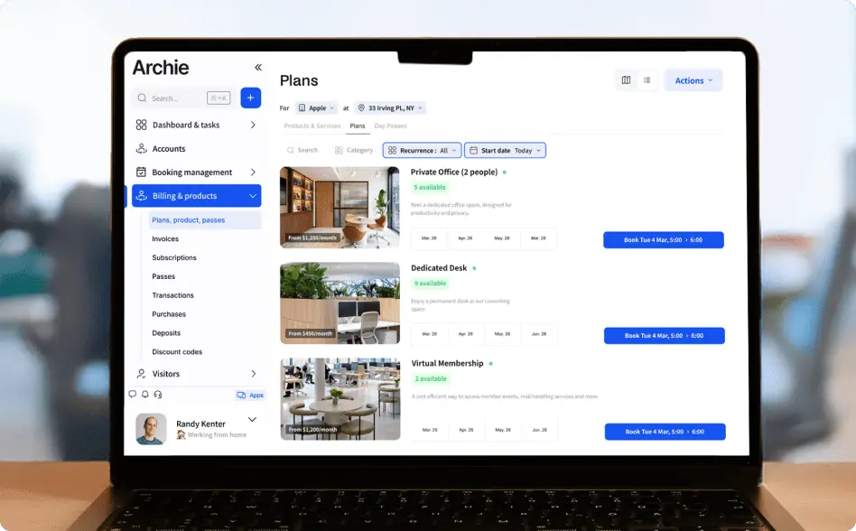




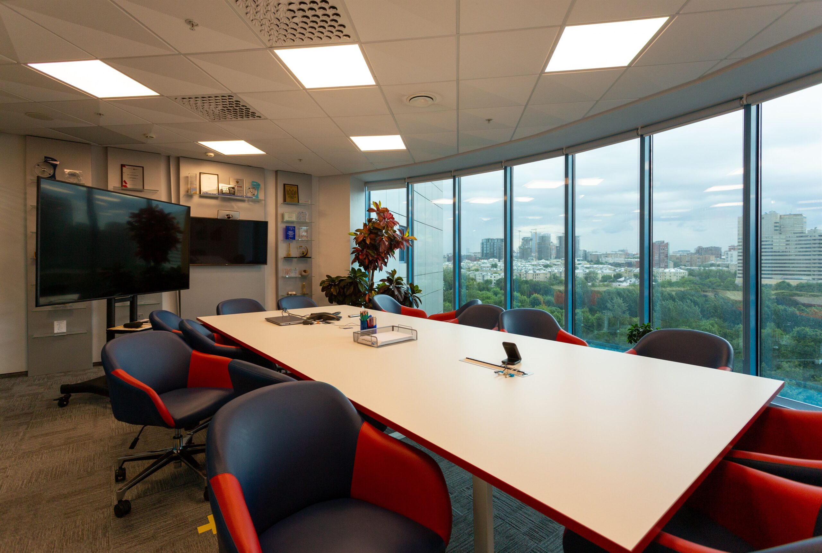
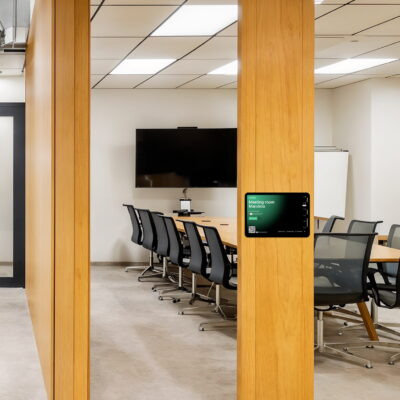
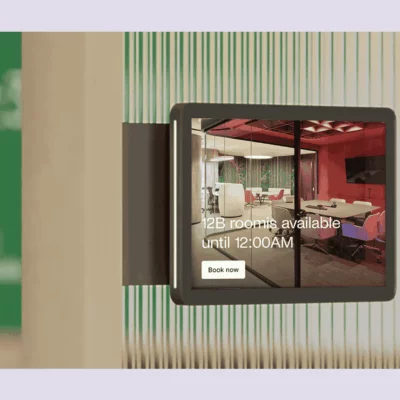
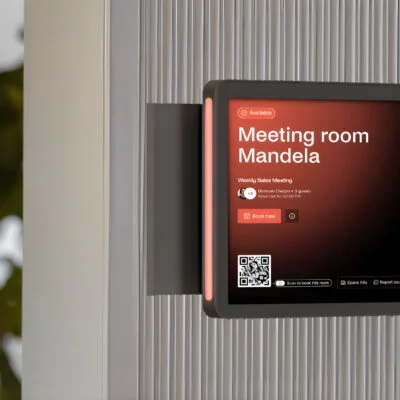
![Work Meetings in Numbers: Latest Meeting Statistics [2026] Four professionals in a glass-walled meeting room having a discussion, with city views in the background.](https://archieapp.co/blog/wp-content/uploads/2025/08/Latest-meeting-statistics-cover-image-400x400.jpg)