- Originally published: June 17, 2022
- Last updated: March 6, 2025
💡 TL;DR
How big should a coworking space be? There are no strict coworking space requirements regarding the size of the whole area. Small spaces start at 200-300 sq meters (2,100-3,200 sq ft), with a mix of desks, private offices, and a small meeting room. Medium spaces are around 500-800 sq meters (5,400-8,600 sq ft), offering more meeting rooms, phone booths, and lounge areas. Large coworking spaces (1,000+ sq meters / 10,800+ sq ft) include event spaces, bigger community areas, and extra amenities for a more diverse work setting.
Guide to coworking space dimensions
The average size of a coworking space
The average size of a coworking space varies depending on the location and membership types. However, here’s a general idea of what to expect:
- Small coworking spaces are usually between 150 and 500 square meters (1,600 to 5,400 square feet). These are great for freelancers, remote workers, and small teams looking for a cozy, community-driven workspace.
- Medium-sized coworking spaces range from 500 to 1,500 square meters (5,400 to 16,000 square feet). They have a mix of private offices, shared desks, meeting rooms, and social areas, making them ideal for a variety of professionals.
- Large coworking spaces can be 1,500 to 5,000+ square meters (16,000 to 54,000+ square feet). These are usually operated by big coworking brands like WeWork or Regus and cater to a mix of freelancers, startups, and corporate teams.
There are no strict coworking space area requirements, but on average, most coworking spaces fall between 800 and 1,500 square meters (8,600 to 16,000 square feet), offering a good balance of individual workstations, private offices, and collaboration areas.
Finding the right balance in coworking space allocation
In a past article from WorkDesign Magazine, workplace innovation expert Gary Miciunas made a bold prediction: coworking might replace cubicles for good. In other words, the era of isolated workstations could soon be over, making way for open, flexible workspaces that encourage collaboration and community.
Miciunas argued that moving away from traditional cubicles would completely reshape office design, and he introduced a simple yet powerful theory to guide the future of workplace planning. He called it the “Three C’s” of modern office design — Concentration, Collaboration, and Community:
- Concentration means workers need a quiet space where they can focus without distractions, allowing them to be fully immersed in their tasks.
- Collaboration highlights the importance of dedicated areas for teamwork, brainstorming, and meetings — spaces where ideas can flow freely.
- Community refers to areas designed for socializing, networking, and relaxation. Whether it’s a coffee break, a networking event, or casual conversations, these spaces help build relationships and a sense of belonging.
For a coworking space to be truly effective, it should include all three of these elements. But is there an ideal balance between them?
There’s no universal formula for the perfect ratio of coworking space allocation for concentration, collaboration, and community. However, through coworking business successes and failures, years of trial and error have helped industry professionals establish trusted guidelines for designing optimal coworking spaces.
For years, traditional offices followed a 70/30 split, where 70% of the space was used for individual desks (each worker getting around 10-14 sq meters or 100-150 sq ft) and only 30% was for shared areas like meeting rooms, kitchens, and lounges. But times have changed.
Now, coworking spaces are moving toward a 50/50 ratio, giving equal space to focused work and shared collaboration. Since many professionals use laptops and store files digitally, they no longer need large personal desks. Instead, they prefer a flexible, social work environment where they can focus when needed but also connect with others.

How much (coworking) space do you need?
Unlike traditional offices, coworking spaces need to adapt to different needs — whether it’s quiet work, team brainstorming, or social networking. To do this, the coworking space floor plan and layout should include adjustable furniture and reconfigurable workstations. Desks, chairs, and lounge areas should be easy to move so the space can be rearranged as needed without major renovations.
If you’re planning a coworking space, here’s a general guide on how to divide the space effectively:
Private offices
- Small teams (2-3 people): 10-15 sq meters (100-160 sq ft)
- Larger teams (5-6 people): 30+ sq meters (320+ sq ft)
Meeting rooms
- Small (up to 4 people): 10 sq meters (100 sq ft)
- Large (10-12 people): 20-25 sq meters (210-270 sq ft)
💡 Here’s more on the ideal conference room dimensions →
Community areas (lounges, kitchens, event spaces)
- Should make up 30-40% of the total space.
- In a 300 sq meter (3,200 sq ft) coworking space, around 100 sq meters (1,100 sq ft) should be for social and shared areas.
Phone booths & quiet zones
- Phone booths: 1.5-2.5 sq meters (16-27 sq ft)
- Quiet work zones: At least 5 square meters (50 sq ft) per focused area.
A profitable coworking space floor plan is a balanced one. The best spaces include private offices for small teams, dedicated desks for individuals who want their own spot, and open collaboration areas for networking and teamwork. This variety helps meet different needs while making the best use of space.
But having too many meeting rooms can hurt profits. Coworking research shows that spaces with too many meeting rooms often struggle because these rooms aren’t used as much as workstations. That means they take up space without bringing in steady income. The key is to find the right balance — offering enough meeting areas while making sure workspaces bring in the most value.
A good rule of thumb is to keep meeting rooms at 25% or less of your total floor space. This ensures you have enough collaborative areas while keeping the focus on profitable workstations.
Example coworking space layout
Imagine you have a 500 sq meter (5,400 sq ft) coworking space. To make it functional and inviting, you can divide the space into different zones:
- Workstations (50%) → 250 sq meters (2,700 sq ft) → This area will have open desks and dedicated workspaces, providing enough room for about 25-30 desks where members can work comfortably.
- Private offices (20%) → 100 sq meters (1,080 sq ft) → This section will include four private offices designed for small to medium-sized teams, offering a quieter, more focused workspace.
- Meeting rooms & phone booths (10%) → 50 sq meters (540 sq ft) → This space can include two meeting rooms for team discussions and client calls, along with two to three phone booths for private conversations.
- Community areas (20%) → 100 sq meters (1,080 sq ft) → This part of the coworking space will feature lounges, a kitchen, and event spaces, giving members a place to relax, socialize, and network.
Key factors to consider when deciding on your coworking space size
Here are the key factors that can help you decide on your coworking space size and layout:
1. Target audience & membership types
Think about who will be using the space. Will it be mostly freelancers and remote workers who need shared desks? Or will small businesses and corporate teams need private offices? The type of members you want to attract will help determine how much space you need.
2. Location & demand
The location of your coworking space plays a big role in its size. Smaller but well-designed spaces can work in busy cities because office space is expensive. You might need a bigger space to attract enough members in suburban or less crowded areas.
3. Coworking space layout & functionality
How you plan to use the space matters more than its total size. You’ll need a good mix of:
- Workstations (shared desks, private offices)
- Meeting rooms (but not too many — 25% of the space is a good limit)
- Community areas (lounges, kitchens, event spaces)
- Phone booths & quiet zones (for private calls or focused work)
A balanced layout ensures that members have space for concentration and collaboration without feeling cramped.
4. Budget & costs
A bigger space means higher rent, utility bills, and maintenance costs. If your budget is tight, starting with a smaller space is better, and expanding later as demand grows. You must also consider how much you’ll charge for memberships to cover expenses and stay profitable. Here’s where having a solid coworking space business plan should help.
5. Flexibility & growth potential
A good coworking space should be adaptable. Modular furniture, movable partitions, and multi-purpose areas can help you adjust the layout as your business grows. If you expect more members in the future, look for a space that allows expansion.
6. Competition & market trends
Check out the best coworking spaces in your area. Are they full, or do they have empty desks? This can help you gauge demand and determine the right size for your space. If there’s already a lot of competition from large coworking brands, then a smaller, niche coworking space might be smarter.
7. Member comfort & productivity
The goal is to create a comfortable and productive work environment. Industry guidelines suggest 10 square meters (108 sq ft) per person to ensure enough space for movement and focus. Overcrowding can lead to a bad experience, while too much empty space can feel uninviting.

It’s not just about how big your coworking space is — it’s about how well it’s used. A well-planned 500-square-meter (5,400 sq ft) coworking space can be just as successful as a 1,500-square-meter (16,000 sq ft) space if it is designed efficiently. The key is balancing private work areas with shared spaces to create a flexible and inviting environment.
Give your coworking space dimensions some thought
A great coworking space isn’t just about desks and WiFi — it’s about offering different work environments to meet the needs of freelancers, startups, and corporate teams. Some people need quiet, distraction-free areas for focused work, while others thrive in collaborative spaces where they can brainstorm and network.
A well-designed coworking space adapts to all these different work styles—offering a quiet retreat for deep focus during the day and transforming into a lively networking hub in the evening. To achieve this, smart and flexible design elements are key. Consider the following:
- Modular furniture → Desks, chairs, and tables that can be easily rearranged.
- Movable partitions → Temporary walls to create meeting rooms or private offices when needed.
- Adjustable lighting and sound → Soft lighting for relaxed brainstorming sessions or bright setups for corporate events.
By making coworking spaces versatile and easy to adapt, you can maximize your coworking space size and usage — hosting a startup’s product launch one night and a writer’s quiet brainstorming session the following day. This kind of flexibility will help you attract more members, improve the coworking experience, and achieve long-term profitability.
Coworking space dimensions FAQ
The size of a workspace depends on how many people will use it and what kind of work they’ll be doing. A good rule of thumb is to allow 10 square meters (108 sq ft) per person to ensure enough room for desks, movement, and comfort. A small coworking space might be around 200-300 square meters (2,100-3,200 sq ft), while a larger space for more members could be 1,000 square meters (10,800 sq ft) or more. The key is to balance private work areas with shared spaces so people can focus, collaborate, and feel comfortable.
There are no strict size requirements for coworking spaces. On average, 10 square meters (108 sq ft) per person is a good starting point to ensure enough space for desks, movement, and comfort. In addition to workstations, a well-designed coworking space should include meeting rooms, private offices, phone booths, and community areas like lounges and kitchens.
Most coworking spaces range between 500 to 1,000 square meters (5,400 to 10,800 sq ft). Smaller spaces, around 200-300 square meters (2,100-3,200 sq ft), are common in suburban or niche coworking communities, while larger spaces, over 1,500 square meters (16,000+ sq ft), are typically found in big cities and serve a mix of freelancers, startups, and corporate teams.

Berenika Teter
Archie's Content Manager, fueled by filter coffee and a love for remote work. When she’s not writing about coworking spaces and hybrid workplaces, you can probably find her exploring one.
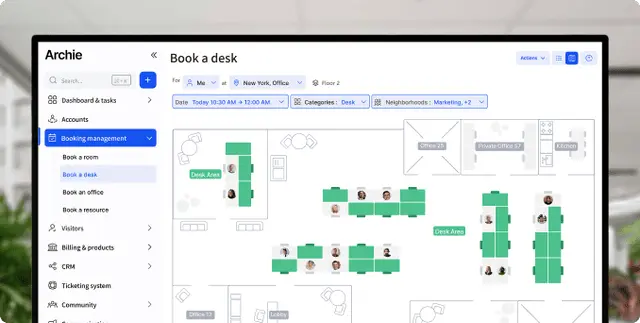
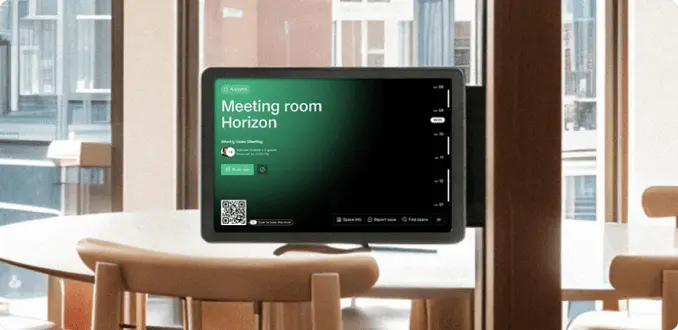



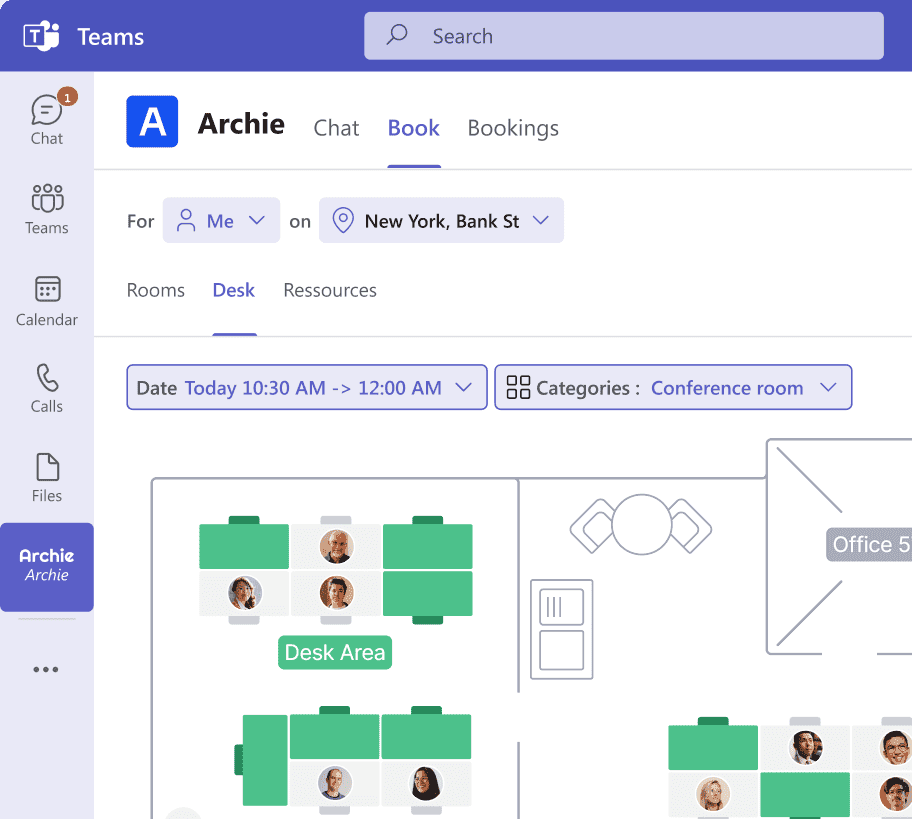

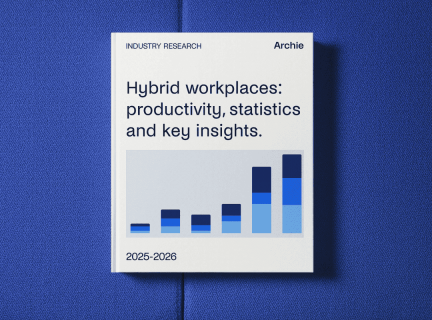

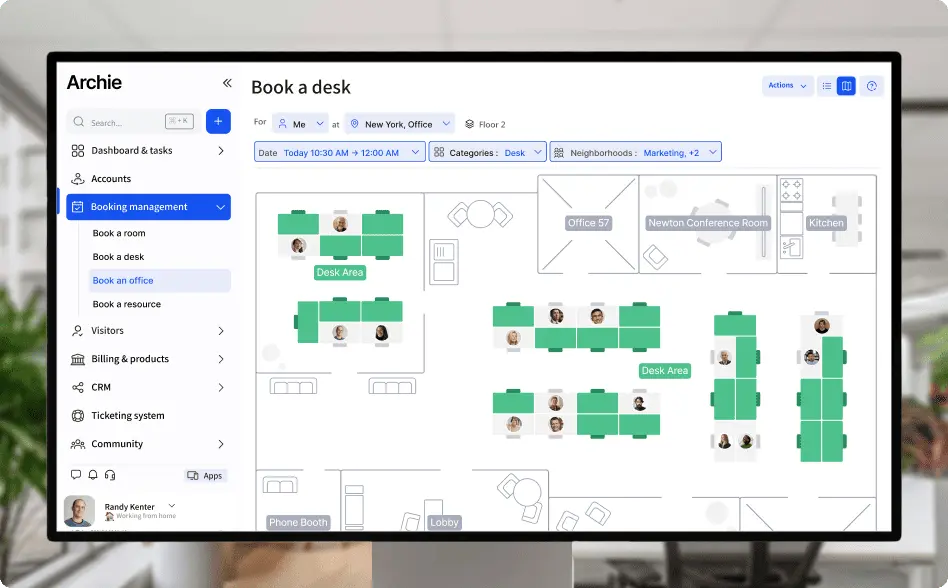
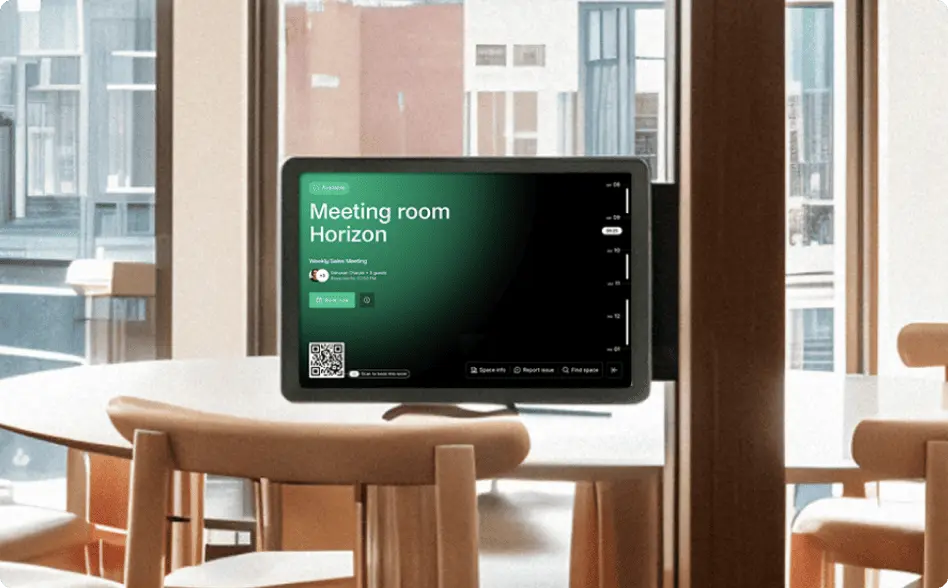

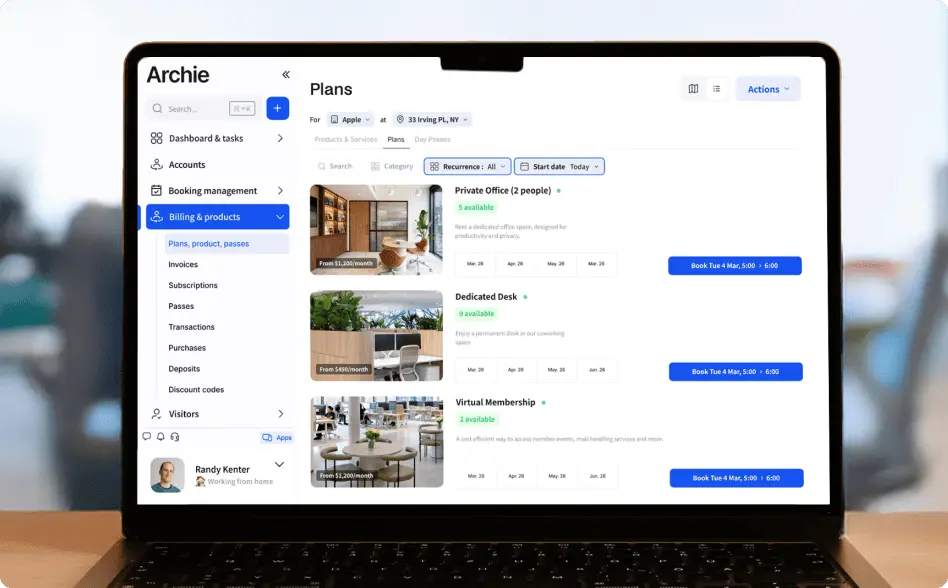




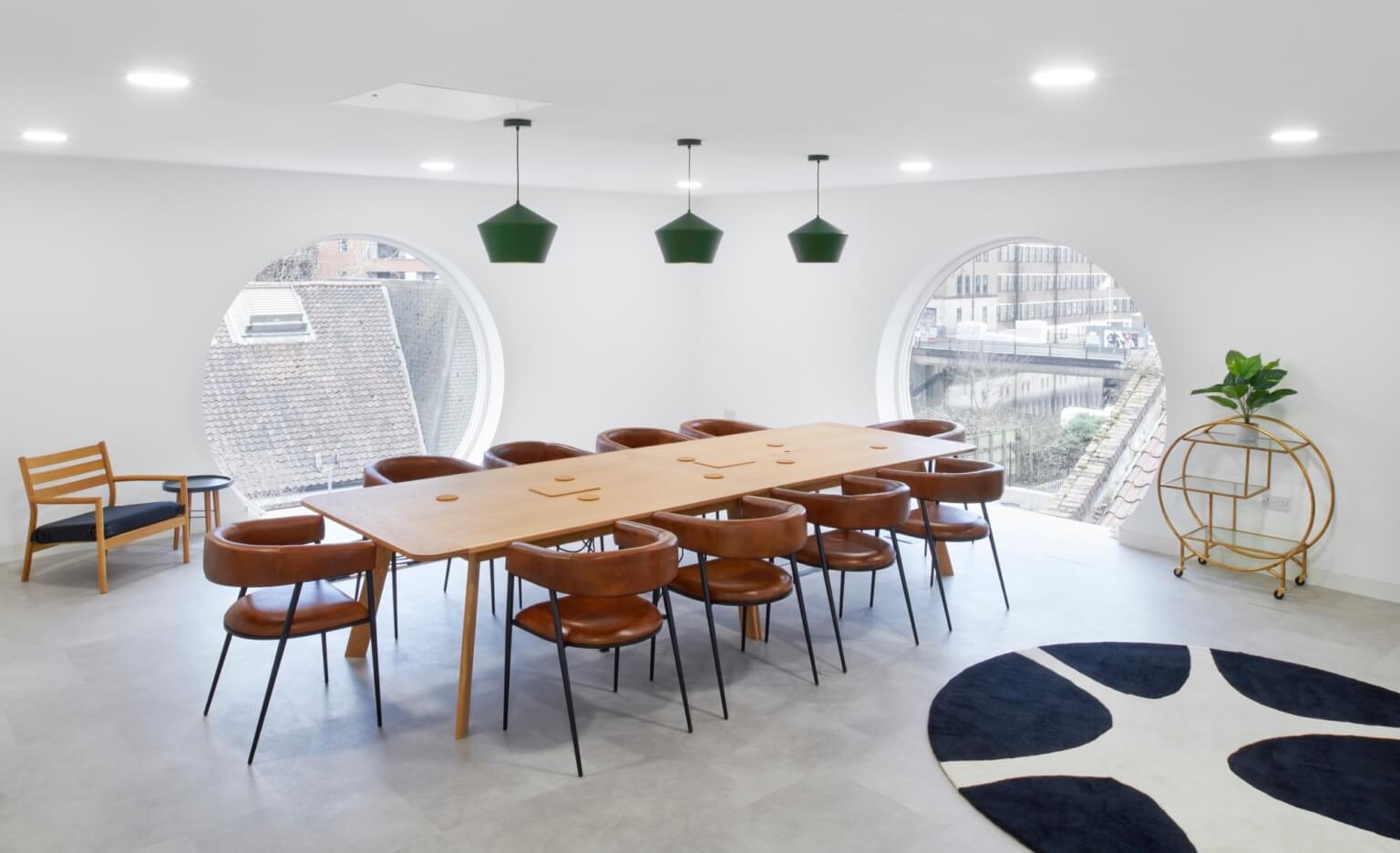
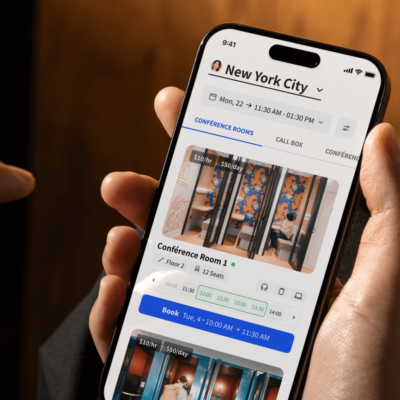
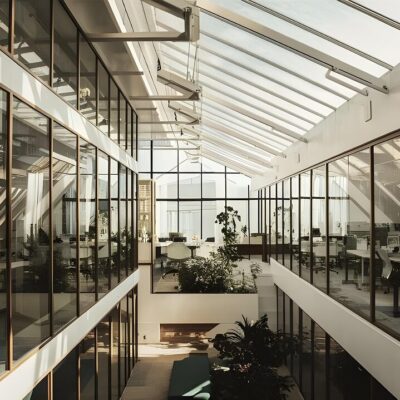
![38 Top Coworking Conferences and Events of 2026 [Confirmed] Top coworking conferences - cover image.](https://archieapp.co/blog/wp-content/uploads/2023/10/coworking-400x400.jpeg)
