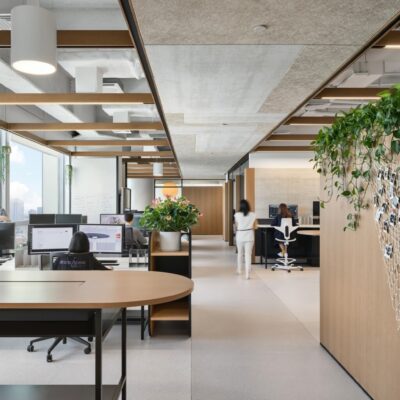- Originally published: April 20, 2022
- Last updated: May 26, 2025
How are coworking spaces designed?
Glad you asked. In this guide, you’ll find tips on how to design a coworking space, design requirements, and real-life examples to get inspired by. Ready?
How to design a coworking space step by step
- Step 1: Think about your target audience
- Step 2: Outline your coworking space design layout
- Step 3: Get cost estimates for your coworking space
- Step 4: Choose the right furniture for your coworking space
- Step 5: Start building your coworking tech stack
Before designing your coworking space, you need to figure out how much space you have and how to use it wisely. This includes everything — work areas, meeting rooms, lounges, hallways, and even bathrooms.
Once you know the total size of your space, take a step back and think about who will be using it. In other words:
#1 Think about your target audience
Coworking spaces can attract different target groups, with each one looking for something a little different. For example:
- Corporate teams may want private offices, high-tech meeting rooms, and a professional, branded environment to impress clients.
- Freelancers and remote workers often need quiet areas, reliable internet, and dedicated desks where they can focus.
- Startups and small teams might prefer budget-friendly open desks, flexible memberships, and access to conference rooms for brainstorming sessions.
- Hybrid workers may appreciate a mix of comfortable lounge areas, private workspaces, and virtual meeting tools.
- Digital nomads and workationers love aesthetic, Instagram-worthy spaces with social vibes and networking opportunities.
- Event organizers need versatile spaces that can be reconfigured for workshops, networking events, or training sessions.
#2 Outline your coworking space design layout
💡 Focusing on long-term team rentals? You’ll need bigger private offices.
💡 Catering to freelancers and remote workers? Open hot desks and flexible seating are essential.
💡 Expecting a lot of daily drop-ins? Dedicated desks and comfy lounge spaces will be important.
💡 Planning to host events? Set aside large open areas that can be easily rearranged.
In the end, the best coworking spaces offer a mix of all three key elements — Concentration, Collaboration, and Community. People need quiet areas to work without distractions, meeting rooms where they can brainstorm and team up, and common spaces for networking, socializing, and unwinding.
There’s no single formula that works for every coworking space, but modern coworking space designs are moving toward a 50/50 split between individual work areas and shared spaces.
For your coworking space project, you’ll definitely need the following:
🔹 Private offices
- Coworking office design for small teams (2-3 people): 100-160 sq. ft (10-15 sq. m)
- Larger teams (5-6 people): 320+ sq. ft (30+ sq. m)
🔹 Meeting rooms
- Small (up to 4 people): 100 sq. ft (10 sq. m)
- Large (10-12 people): 210-270 sq. ft (20-25 sq. m)
🔹 Community areas (lounges, kitchens, event spaces)
- It should take up 30-40% of your coworking space concept.
- Example: In a 3,200 sq. ft (300 sq. m) space, around 1,100 sq. ft (100 sq. m) should be for social and shared areas.
🔹 Phone booths & quiet zones
- Phone booths: 16-27 sq. ft (1.5-2.5 sq. m) per booth.
- Quiet work zones: 50+ sq. ft (5+ sq. m) per focused area.
Too many desks can make the space feel cramped, and too many meeting rooms can hurt coworking space profits since they aren’t always in use. Instead, keep meeting rooms to 25% or less of your total space to ensure you have plenty of money-making workstations.
Here’s an example of WeWork’s coworking space floor plan to give you an idea:
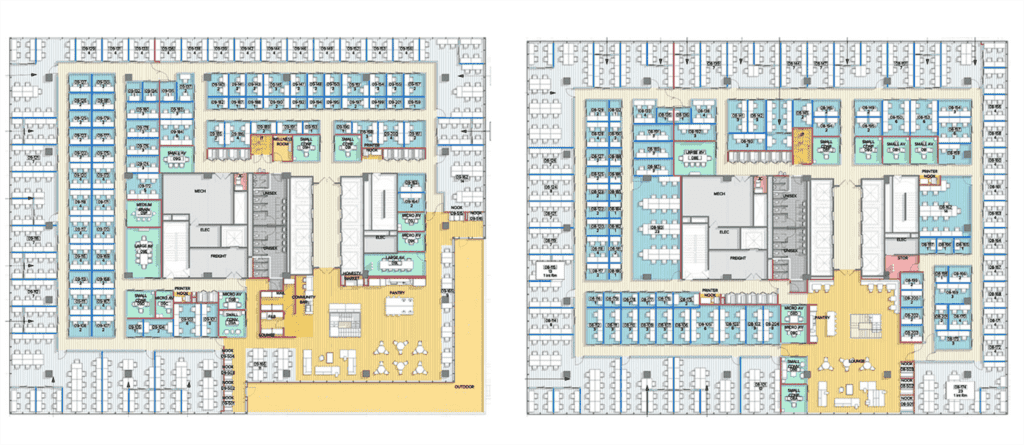
More coworking space floor plan examples
Here are three simple examples of coworking space floor plans based on size.
If you’re building a small coworking space for around 50 people, you’ll want to make the most of your square footage. Think open desks for daily work, plus a few private booths or meeting rooms for calls and quick chats. It’s a cozy setup that works great for startups or small teams.
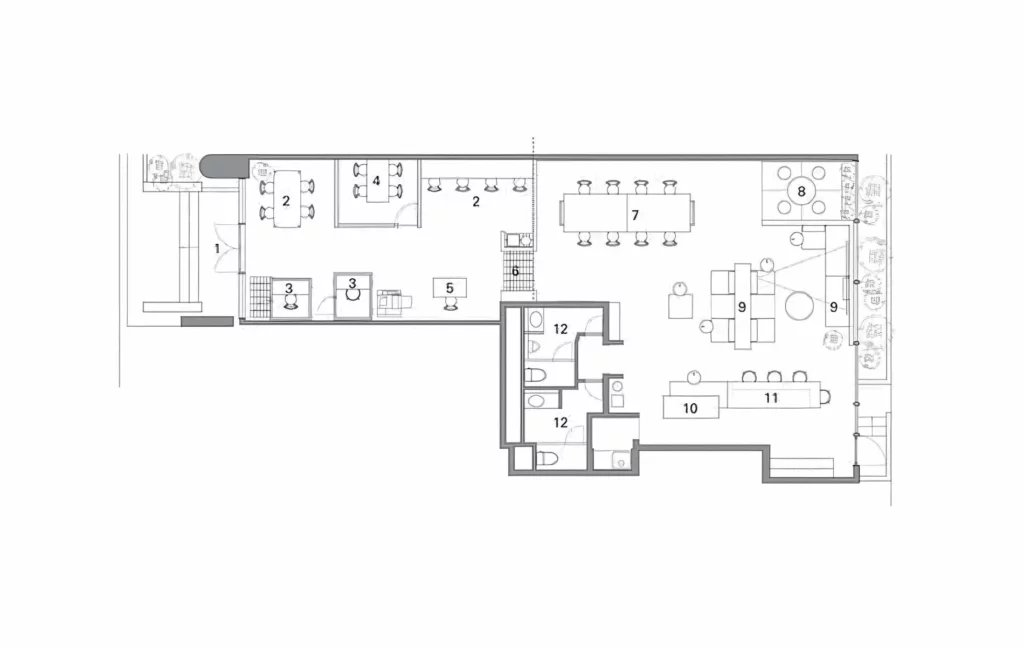
For a mid-sized space that fits about 100 people, you’ll want more variety. You can mix open desks with dedicated workstations, add a couple of private offices, and include multiple meeting rooms. This setup usually has space for a kitchen, lounge, or other shared areas to help members relax and connect.
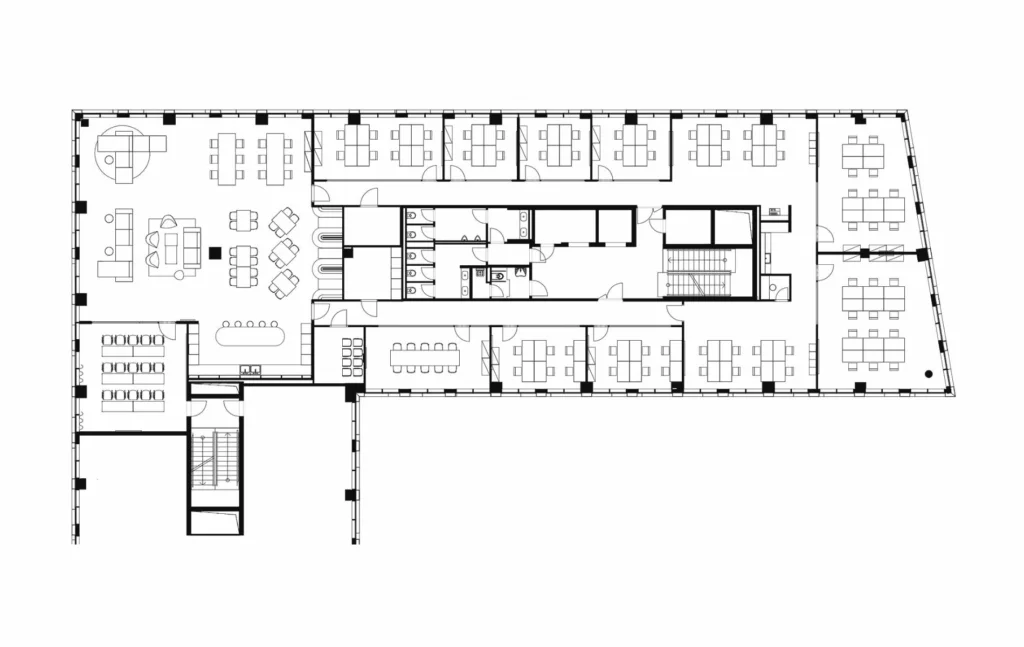
Running a large coworking space for around 150 people? This is where things get even more exciting. You’ll have room for lots of private offices, large meeting rooms, an event space, and bigger common areas. These spaces often include extras like cafés, wellness rooms, or even a quiet zone for focus time—perfect for a thriving, multi-company environment.
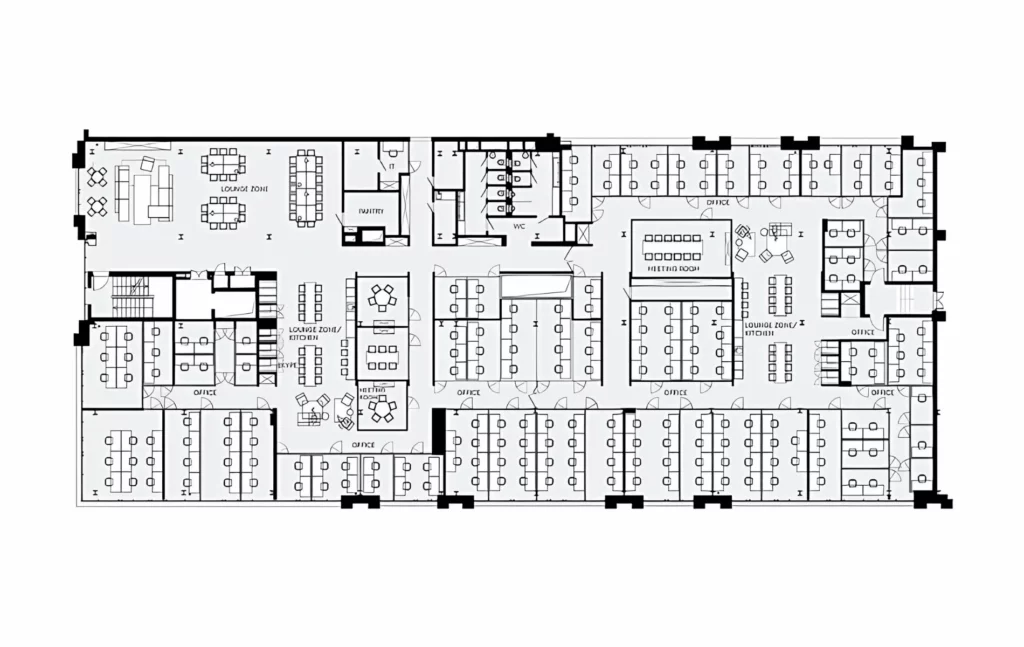
If you’re not sure where to start, use online tools like SmartDraw or SketchUp to create a digital layout of your space. If you want a professional touch, an architect or interior designer can help you design a floor plan that’s both functional and beautiful.
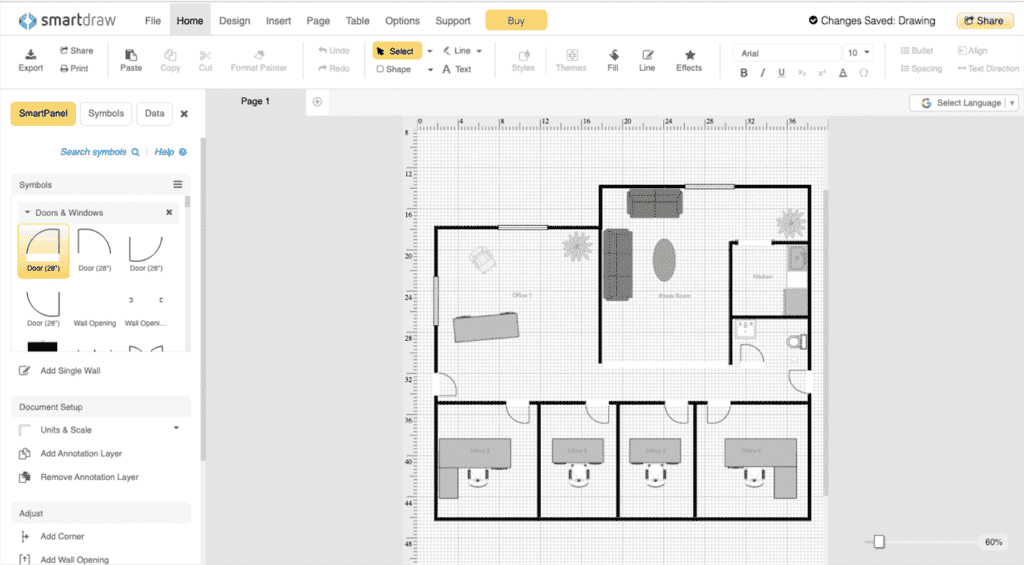
#3 Get cost estimates for your coworking space
Now that you have a clear idea of your coworking space layout, it’s time to figure out how much it will cost to build. This step can feel overwhelming, especially when you realize some of your original ideas might be too expensive… But don’t worry — having a backup plan and staying flexible will help you make the best decisions without going over budget.
The cost of setting up your coworking space depends on its size, coworking interior design, and materials. Big companies like WeWork and Spaces spend about $140 to $170 per square foot ($1,500 to $1,800 per square meter) to build high-end spaces. But if you’re planning a smaller coworking space with an open layout, you might be able to keep costs as low as $30 to $35 per square foot ($320 to $375 per square meter).
If you’re hiring a general contractor, they will handle getting quotes and coordinating the work for you. While this can cost more upfront, it may save you money in the long run since contractors often get discounts on materials and labor.
How do you get the best price?
- Get multiple quotes – Don’t go with the first price you hear. Get at least three or four estimates before making a decision.
- Check out other coworking spaces – Visit successful coworking spaces or research online to see what coworking space designs work well and how they keep costs low.
- Think long-term – The cheapest option isn’t always the best. Make sure you’re using quality materials that will last and won’t need frequent repairs.
Once you get your quotes, you may need to make small changes to keep costs under control. Here are some ways to save money while still creating a great space:
- Keep plumbing and electrical in place – Moving walls is much cheaper than relocating water pipes or electrical outlets.
- Use space wisely – Make sure your layout works efficiently without wasting space on areas people won’t use.
- Plan for noise and foot traffic – Make sure busy areas like the kitchen or lounge won’t disturb quiet workspaces.
Before finalizing your layout, imagine walking through the space as a member. Will people feel comfortable? Are there enough bathrooms? Will it be easy to move around? Small adjustments now can prevent expensive problems later.
#4 Choose the right furniture for your coworking space
You’ve done the planning and finalized your coworking space layout — now it’s time to furnish your coworking space! You’re going to need:
- Dedicated desks for members who want a permanent spot
- Hot desks for those who need flexibility
- Larger tables for collaboration
- Lounge seating like sofas or armchairs for a more relaxed vibe
- Standing desks for those who prefer to switch it up
If budget or space limitations are holding you back, don’t worry — just start with the basics. Your coworking space doesn’t need to be the biggest or most expensive to be successful. Durability and functionality should be your top priorities, so choose furniture that can handle daily use while still looking great.
Then, it’s good lighting, and plants can transform the feel of your space:
- Warm ambient lighting that creates a cozy feel
- Maximized natural light to boost mood and energy
- Tabletop or task lighting for individual workstations
You can also add carpets, acoustic panels, and privacy screens to manage noise and give members more peace and quiet. Don’t forget about the essential appliances like:
- Printers, scanners, and Wi-Fi routers for work essentials
- Microwaves, fridges, and coffee machines for a great communal area
- TVs and projectors for presentations or events
You’re almost done.
#5 Start building your coworking tech stack
Apart from the right furniture and appliances, there are a few must-have tech tools for every coworking space:
- Coworking management software: A dedicated system like Archie is the heart of your space — it helps you automate daily coworking operations, handle desk and room bookings, and process payments.
- Access control system: Lets members unlock doors with a tap on their phone, improving security and convenience. Leading solutions include Kisi or Tapkey.
- Payment gateway: Solutions like Stripe or GoCardless enable smooth online transactions for memberships, bookings, and extra services.
- Accounting software: Tracks revenue, expenses, and invoices. Many spaces use QuickBooks or Xero.
- Wi-Fi management system: Ensures fast, secure internet access and prevents non-members from using your network. IronWiFi is a popular choice.
- Printer access system: Allows members to print documents securely while tracking usage. Options like ezeep or Papercut simplify this process.
Choosing the right technology for your coworking space from the start can save you a lot of time and hassle down the road. If you’re not convinced, imagine a system where members can book a desk, unlock doors, pay their fees, and even print documents without any manual work. A well-integrated coworking tech stack makes all of this possible.
Coworking space design requirements — example
In the end, your coworking space should be designed to fit both your needs and what your members want. But, to help you get started, here are some high-level coworking space design requirements for inspiration:
1. Functional & multi-purpose layout
- Spaces should be designed for multiple uses to maximize efficiency (e.g., common areas doubling as event spaces).
- Furniture should be movable and modular to adapt to different needs.
- Hallways should be kept to a minimum to maximize usable space.
2. Comfort & member experience
- The coworking design should create a “wow factor” for visitors and potential members.
- Spaces should feel welcoming and premium to match the value members pay.
- The atmosphere should promote both productivity and relaxation — balancing workstations, quiet zones, and social areas.
3. Essential workspaces
- Private offices: Proper coworking office design to maximize space while ensuring comfort.
- Open work areas: Include a mix of hot desks, dedicated desks, and lounge seating.
- Conference rooms: These should offer privacy but also be visible to highlight the workspace’s functionality.
- Phone booths: Small, soundproofed spaces for private calls.
- Event spaces: Should accommodate up to 150 people with foldable chairs stored separately.
4. Tech & equipment
- Wi-Fi & Power Outlets: Plugs should be available everywhere people work.
- Printer & Mailroom: Small but fully equipped for document needs.
- Server Room: If separate, should be as small as possible while housing necessary tech.
5. Common areas & amenities
- Kitchen space: Amenities include microwaves, fridges, a coffee machine, and a dishwasher.
- Reception area: Needs space for staff, guest check-in, and package storage.
- Bathrooms: Should be clean, well-lit, and include personal care products.
6. Noise control & privacy
- Quiet work areas should be included to minimize distractions.
- Soundproofing elements like carpets, partitions, and acoustic panels should be used.
- Conference rooms and phone booths should be enclosed for privacy.
7. Storage & organization
- Coatroom & lockers for members and staff.
- Storage rooms for supplies, cleaning equipment, and event materials.
- Mail & package storage with a system for easy distribution.
8. Accessibility & safety
- Wide doorways and pathways to accommodate all members.
- Clear signage to help visitors navigate.
- Security systems with access control for a safe environment.
9. Lighting & aesthetics
- Bright, natural light where possible.
- Warm, ambient lighting instead of harsh overhead lights.
- Plants and decor to create a pleasant and inspiring atmosphere.
10. Cost & space efficiency
- Spaces should be optimized for both aesthetics and functionality.
- Bathrooms should have one sink per toilet and avoid hand dryers to prevent water spills.
- Budget-friendly solutions should be prioritized for modern coworking space design while keeping a professional look.
You can find all these coworking space design requirements (and more) in the PDF below. It covers the layout of each area, what the space will be used for, the equipment needed, and key coworking space project goals:
Coworking space design PDF
How much does it cost to design a coworking space?
The cost of designing a coworking space really depends on how big it is, where it’s located, and how fancy you want it to be. Big names like WeWork usually spend around $140 to $170 per square foot, but if you’re keeping things simple, you might only need to spend $30 to $50 per square foot. That covers basics like furniture, lighting, flooring, internet setup, and small renovations. If the space you’re working with is already in good shape, you can save quite a bit since you won’t need to do much remodeling.
What's a good coworking space design example?
Every coworking space is unique, with its own vibe, layout, and design. Here are some of the best coworking space design examples that stand out:
Once featured on Forbes’ list of the world’s most beautiful coworking spaces, Crew Collective & Café is a unique workspace set in the historic former Royal Bank of Canada building. Since 2016, it has provided a mix of work and social spaces designed for modern professionals. It includes a stylish café open to the public, a private coworking area, modern meeting rooms, event spaces, and exclusive office suites for teams and individuals.
Some coworking spaces blend luxury and functionality to create a high-end work experience. Places like The Bureau in Paris combine sophisticated decor, premium office furniture, and five-star services.
For a raw, artistic vibe, coworking spaces in former warehouses and factories are a popular choice. Spaces like At Workbase in Montreal repurpose old industrial buildings, keeping exposed brick walls, high ceilings, and open layouts to create a modern yet historic charm.
Montreal CoWork brings together a diverse mix of professionals, creating a vibrant community where businesses and freelancers can grow. The space is designed to be warm and inspiring, offering flexible solutions for both startups and self-employed workers. Members can access a range of services, including virtual offices, meeting rooms, networking events, coaching, and workshops — all tailored to support growth and collaboration.
How do you design a coworking space well?
Designing a great coworking space starts with one simple question: who’s going to use it? Whether it’s freelancers, remote workers, startups, or corporate teams, the key is to plan your space around their needs. Start by figuring out how much space you have and what types of work areas you want to include, like private offices, open desks, meeting rooms, and shared lounges.
Next, think about the layout. The best spaces offer a mix of quiet zones for focus, collaboration areas for team work, and social spots to relax and connect. Once that’s clear, it’s time to look at costs and choose furniture that’s comfortable, durable, and flexible. Add in the essentials, like fast WiFi, enough power outlets, cozy lighting, and plants to make the space feel inviting.
Finally, make sure your tech stack is solid. Coworking software like Archie can help you manage bookings and payments, while access control and WiFi tools keep everything running smoothly. In the end, a well-designed coworking space isn’t just about looks — it’s about creating a place where people feel good working every day. The best coworking space design examples above prove just that.

Berenika Teter
Archie's Content Manager, fueled by filter coffee and a love for remote work. When she’s not writing about coworking spaces and hybrid workplaces, you can probably find her exploring one.




















![Coworking Space Design: Ideas, Tips, and Musts [+ PDF] A modern industrial-style office with exposed brick walls, large windows, and wooden desks with computers and office supplies.](https://archieapp.co/blog/wp-content/uploads/2022/04/iStock-1089787036-1920x1080-1.jpg)
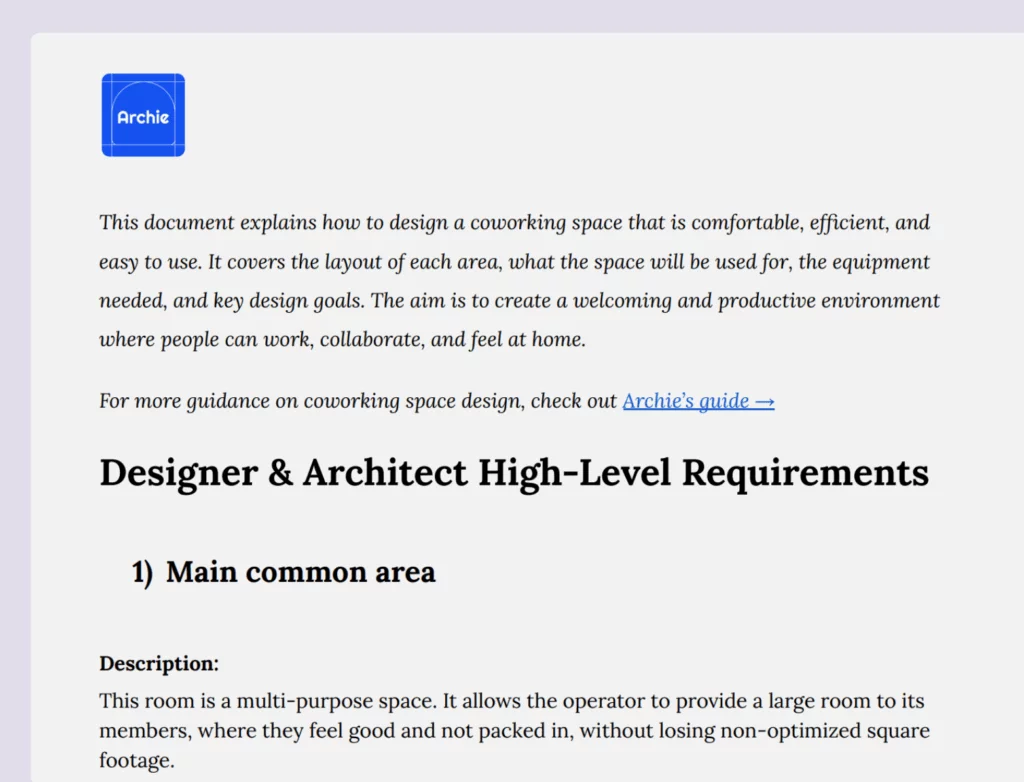
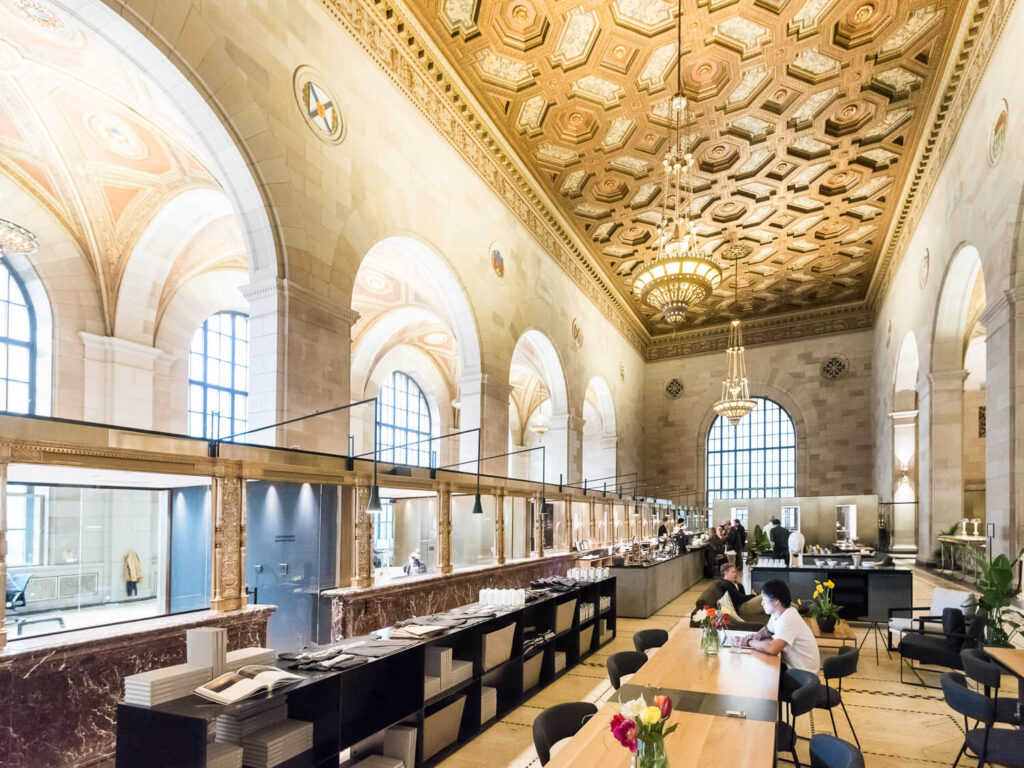
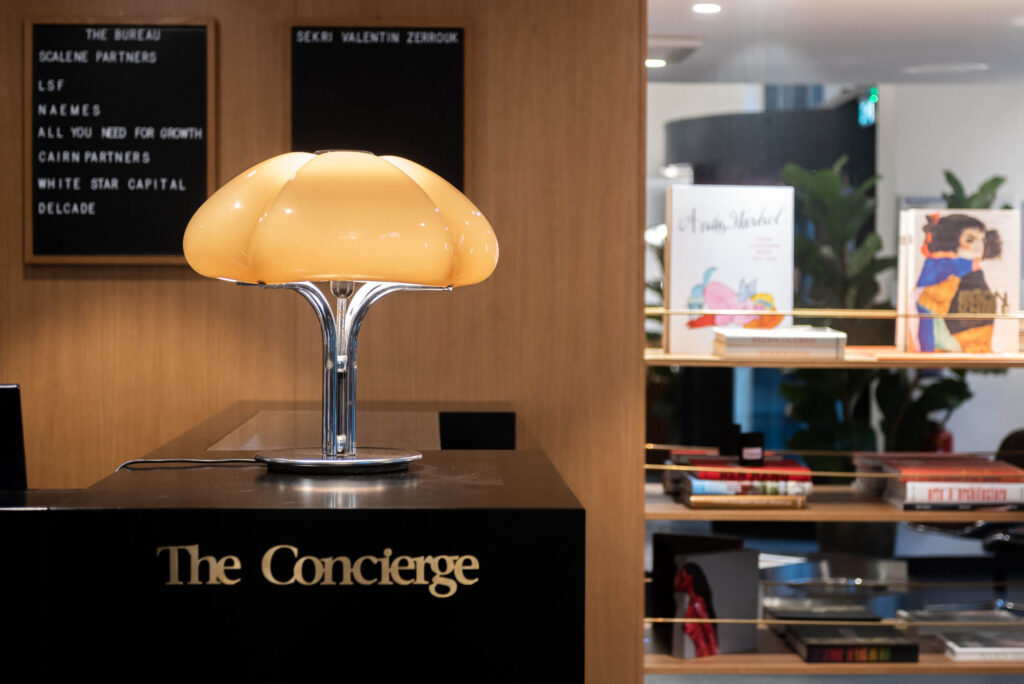
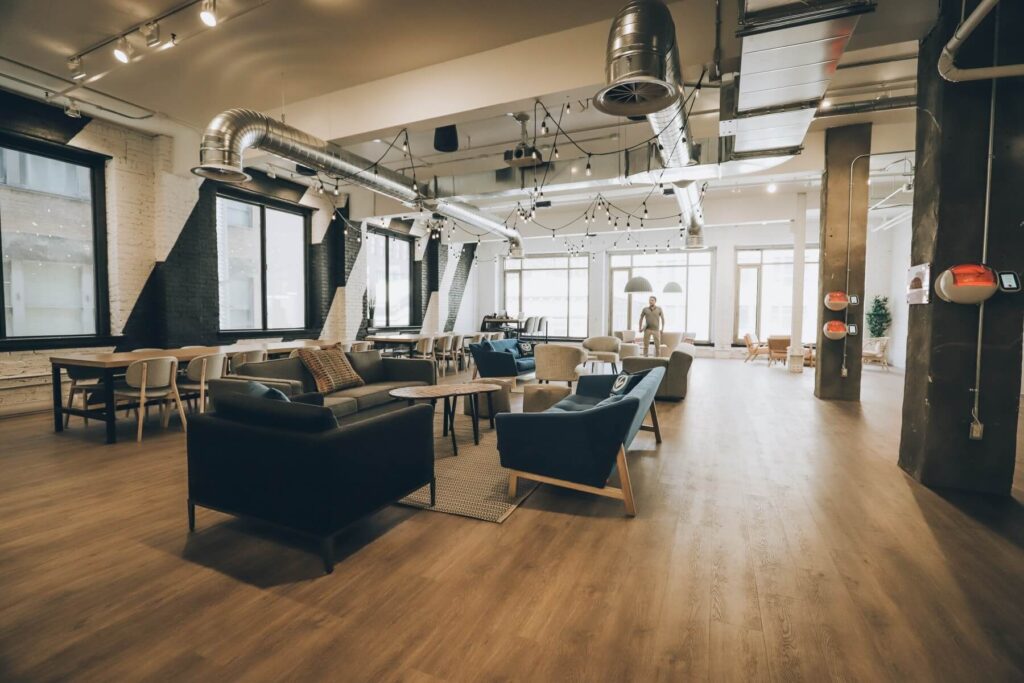
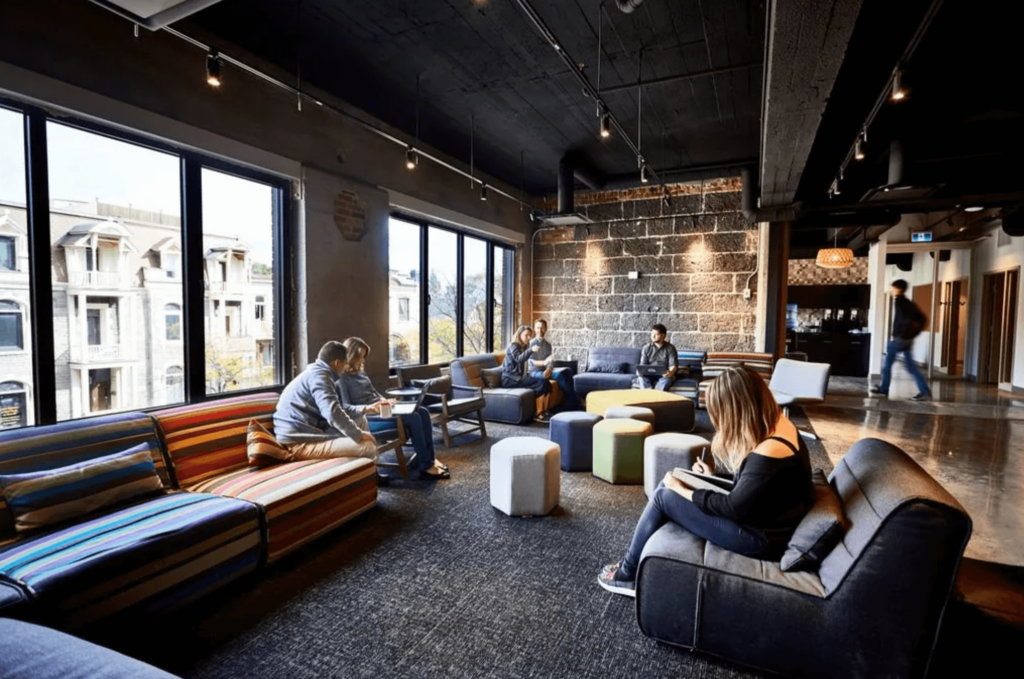

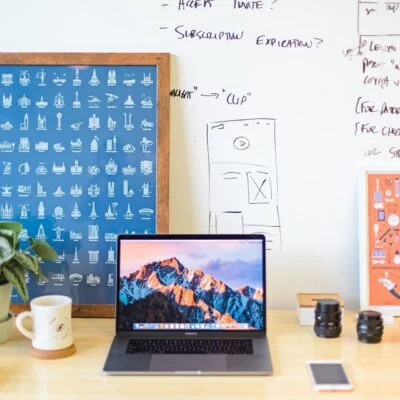
![Coworking Space Rules and Regulations [Guide + Template] The image shows a woman standing at a desk in a modern office space.](https://archieapp.co/blog/wp-content/uploads/2024/05/Best-coworking-management-software-compared-—-cover-image-400x400.jpg)
